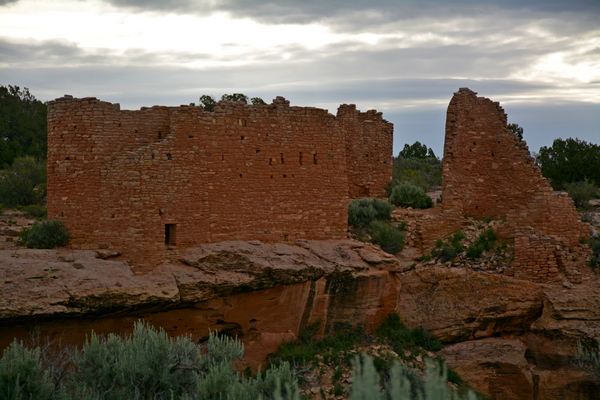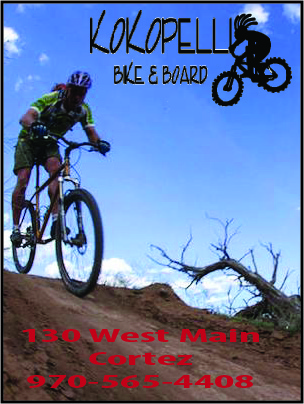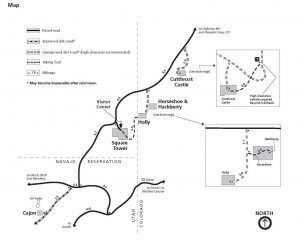Hovenweep National Monument is located in Southwestern Colorado and Southeastern Utah, consisting of six groups of Ancestral Puebloan villages. Starting in the eleventh century, pueblo buildings at Hovenweep were built of stone with south facing windows. Over the next several hundred years, larger towers were constructed with heights to three stories, about the same time as the construction of cliff dwellings at Mesa Verde. Structures include: Hovenweep Castle, Hovenweep House, Square Tower, Rim Rock House, Twin Towers, Stronghold House and Unit-type House. These structures are located near the park visitor center in Little Ruin Canyon. It was not until the mid 19th Century that exploration of the area commenced.
The Huntington Expedition of 1854 was formed by Brigham Young with the goal to explore and trade with the Navajos. The primary source for this expedition is found in Incidents of Travel and Adventure in the Far West, by Solomon Nunes Carvalho who realtes: "Indian Walker, an Utah chief, relates, that on two low mountains, situated between the Red and Grand Rivers, there is a colony of white people, who live in rough stone houses, two stories high, with no windows in the lower story, and accessible only by ladder.
These people have an abundance of sheep, and some cattle; they raise grain on the base of the mountain- this settlement is corroborated by other Indian testimony.
Brigham Young says, in reference to the above, that he believes them to have been originally Welsh families, who emigrated many years ago, before the settlement of this country. He told me that he intended to send a company of Mormons to search for the colony." Carvalho p. 179.
It should be noted that the presence of Welsh settlement in areas of the west was a common conception in the mid to early 19th century. Dominguez and Escalante (1776) were looking for a colony of anglo settlers with beards who lived in the Great Basin. The hope of locating such a lost colony of settlers was part of the story in sending Huntington to the south east. The result was the discovery of Hovenweep, and the formation of the Elk Mountain Mission at the Spring General Conference of 1855. The Huntington discovery of Hovenweep in 1854 is noteworthy, being that Wetherill and Mason discovered Mesa Verde in 1888. The name Hovenweep (Ute, deserted valley) was used by the pioneer photographer William Henry Jackson in 1878.
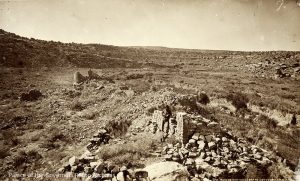
Ruins at Hovenweep, Utah, 1874, William Henry Jackson (Palace of the Governors, Santa Fe, New Mexico)
Hovenweep contains some of the most preserved examples of prehistoric multi-room, multi-story masonry dwellings in North America. Building design included circular and square towers, and "D shaped" rooms. Evidence suggests settlements from 6,000 BCE to CE 1290, with periods of occupation, with masonry buildings being constructed during the Puebloan Pueblo II and III periods (CE, 900-1350).
President Harding established Hovenweep National Monument on March 23, 1923.
Little Ruin Canyon:
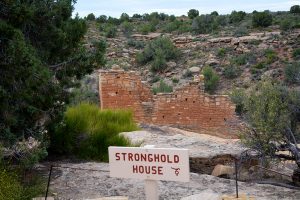 Stronghold House: looking like a fortress, the Stronghold House consists of two sections with very well shaped stone blocks. To the right of the "House" sits the Stronghold Tower, which is built over a crevice in the cliff.
Stronghold House: looking like a fortress, the Stronghold House consists of two sections with very well shaped stone blocks. To the right of the "House" sits the Stronghold Tower, which is built over a crevice in the cliff.
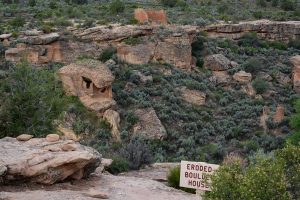 Eroded Boulder House: located within the Little Ruin Canyon, the Eroded Boulder House is built under the overhang of a boulder. On top of the boulder are several shaped stones, indicating that a "tower" was constructed.
Eroded Boulder House: located within the Little Ruin Canyon, the Eroded Boulder House is built under the overhang of a boulder. On top of the boulder are several shaped stones, indicating that a "tower" was constructed.
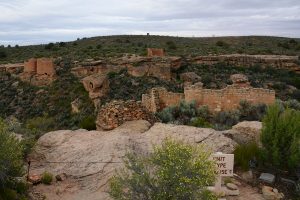 Unit Type House: an example of the basic building plan used by the Ancestral Puebloans in the Southwest. This example has several living and storage rooms and a kiva. It is thought that this type of building was the home for a family unit or clan. The single kiva is indicative of the Mesa Verde style, with wall openings indicating summer and winter solstices.
Unit Type House: an example of the basic building plan used by the Ancestral Puebloans in the Southwest. This example has several living and storage rooms and a kiva. It is thought that this type of building was the home for a family unit or clan. The single kiva is indicative of the Mesa Verde style, with wall openings indicating summer and winter solstices.
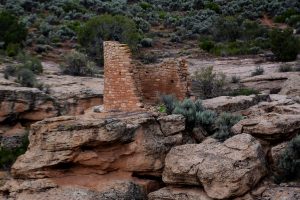 Tower Point: named for it's position on the rim, giving views up and down of the canyon. Below the rim are alcoves with rooms. Protected rooms can be used to store crops, such as, corn, beans and squash.
Tower Point: named for it's position on the rim, giving views up and down of the canyon. Below the rim are alcoves with rooms. Protected rooms can be used to store crops, such as, corn, beans and squash.
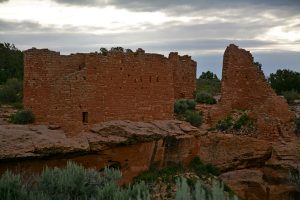 Hovenweep Castle: the ruin consists of two D Shaped towers sitting on the rim of Little Ruin Canyon. These stone walls are thick with two or three courses of stone. Growth rings on the wooden beams indicate a date of 1277 CE, one of the latest dates found in the region.
Hovenweep Castle: the ruin consists of two D Shaped towers sitting on the rim of Little Ruin Canyon. These stone walls are thick with two or three courses of stone. Growth rings on the wooden beams indicate a date of 1277 CE, one of the latest dates found in the region.
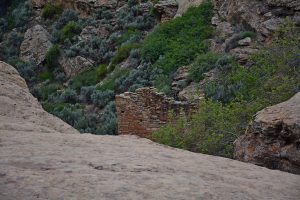 Square Tower: located below the Hovenweep Castle, this two story tower sits on a large standstone boulder. The large hackberry tree indicates the presence of a seep, providing communal waster for the settlement.
Square Tower: located below the Hovenweep Castle, this two story tower sits on a large standstone boulder. The large hackberry tree indicates the presence of a seep, providing communal waster for the settlement.
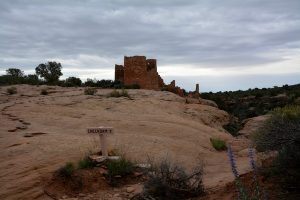 Checkdam: the line of rocks in this streambed is an example of the use of checkdams used in the region. Many of these structures were several feet in height. Checkdams were used for the regulation of water during downpours. Soil was also collected for framing after a heavy rain, to support their farming activities.
Checkdam: the line of rocks in this streambed is an example of the use of checkdams used in the region. Many of these structures were several feet in height. Checkdams were used for the regulation of water during downpours. Soil was also collected for framing after a heavy rain, to support their farming activities.
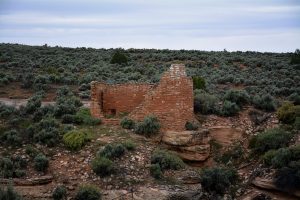 Hovenweep House: it is thought that Hovenweep House was the center of one of the largest villages within the Square Tower group. This building sits on solid sandstone. Below into the canyon were terraced gardens which utilized run-off from the slick rock above. These gardens were protected from the elements and benefited from the added warmth of the canyon walls.
Hovenweep House: it is thought that Hovenweep House was the center of one of the largest villages within the Square Tower group. This building sits on solid sandstone. Below into the canyon were terraced gardens which utilized run-off from the slick rock above. These gardens were protected from the elements and benefited from the added warmth of the canyon walls.
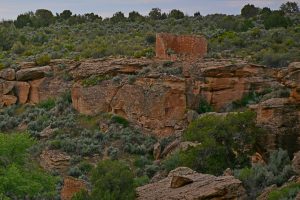 Rimrock House: a rectangular building, that stood two stories in height, without any room dividers. Small openings in the walls are at interesting angles, were they used for ventilation or defense? Below Rimrock House, in Little Ruin Canyon, are the remains of Round Tower.
Rimrock House: a rectangular building, that stood two stories in height, without any room dividers. Small openings in the walls are at interesting angles, were they used for ventilation or defense? Below Rimrock House, in Little Ruin Canyon, are the remains of Round Tower.
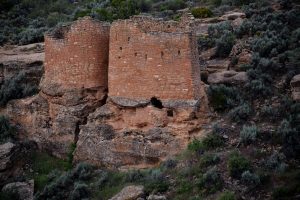 Twin Towers: sitting on the sandstone bedrock at the edge of the Canyon, these two structures are carefully constructed without touching. One of the towers is oval, with the other being in the shape of a horseshoe. The original wooden lintels have been left in place in one tower. There were sixteen rooms between the two structures.
Twin Towers: sitting on the sandstone bedrock at the edge of the Canyon, these two structures are carefully constructed without touching. One of the towers is oval, with the other being in the shape of a horseshoe. The original wooden lintels have been left in place in one tower. There were sixteen rooms between the two structures.
Cajon Group:
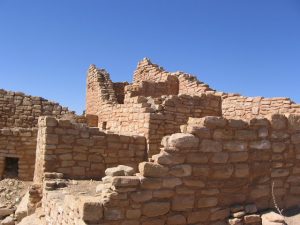 The Cajon Group consists of a cluster of room blocks along the rim of Allen Canyon. This group sits on a 40 acre parcel located on the Navajo Reservation. It is estimated that 80 to 100 people lived in the complex. On the western slope of the canyon is the remains of a circular tower, shaped around three large boulders.
The Cajon Group consists of a cluster of room blocks along the rim of Allen Canyon. This group sits on a 40 acre parcel located on the Navajo Reservation. It is estimated that 80 to 100 people lived in the complex. On the western slope of the canyon is the remains of a circular tower, shaped around three large boulders.
Cutthroat Castle:
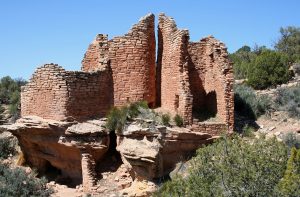 Located mid canyon with the majority of ruins found below the rim, makes Cutthroat Castle unique.
Located mid canyon with the majority of ruins found below the rim, makes Cutthroat Castle unique.
Goodman Point Group:
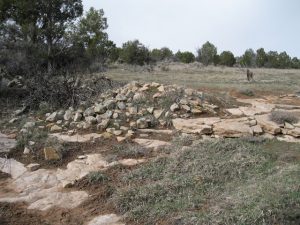 The largest and eastern most village has large and small clusters of buildings. The structures were built partially underground, during the Pueblo II Period. The Goodman Point Group was the first to receive protection. In 1889 the site was withdrawn from homesteading, and added to Hovenweep NM in 1951. One of the larger area units, with 42 individual sites. Crow Canyon Archaeological Center started excavations in 2006.
The largest and eastern most village has large and small clusters of buildings. The structures were built partially underground, during the Pueblo II Period. The Goodman Point Group was the first to receive protection. In 1889 the site was withdrawn from homesteading, and added to Hovenweep NM in 1951. One of the larger area units, with 42 individual sites. Crow Canyon Archaeological Center started excavations in 2006.
Holly Group:
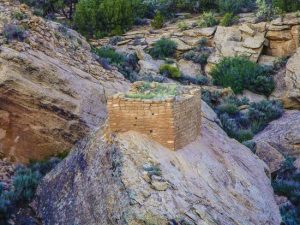 Found at the head of Keely Canyon on 65 acres, Holly has a rock art panel, which has been interpreted to be a summer solstice marker. Identified buildings include, Curved Wall House, Great House, Holly Tower, Boulder House, and Tilted Tower, all dating after 1200 CE.
Found at the head of Keely Canyon on 65 acres, Holly has a rock art panel, which has been interpreted to be a summer solstice marker. Identified buildings include, Curved Wall House, Great House, Holly Tower, Boulder House, and Tilted Tower, all dating after 1200 CE.
Hackberry and Horseshoe Group:
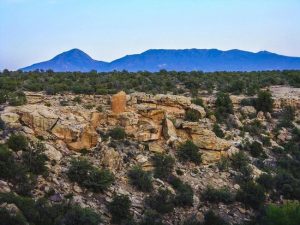 Located in the eastern fork of Bridge Canyon on 137 acres, it is thought that 250 to 350 inhabitants lived within this group of ruins. Both Hackberry and Horseshoe groups were located near canyon springs and seeps which provided a consistent water source.
Located in the eastern fork of Bridge Canyon on 137 acres, it is thought that 250 to 350 inhabitants lived within this group of ruins. Both Hackberry and Horseshoe groups were located near canyon springs and seeps which provided a consistent water source.

